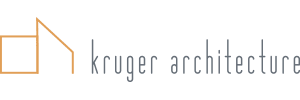Auburn Residence
Design priority was open flow and a great room concept at the heart of the home. The client envisioned Northwest contemporary with a rustic style. We responded to the building site by orienting major rooms to southern exposure. This solution provided lots of natural daylight, as well as views to the pastoral setting and river beyond. Custom milled joinery, hand forged hardware, and natural materials achieved a rustic feel.
We fashioned 18”x18” two story columns of solid wood and stone veneer. The two story great room welcomes guests with a 5’x 5’ see thru stone fire. A generous glass covered outdoor living room is composed of barbeque, kitchen, and a fireplace. The home was built with the latest technology for energy saving lighting control systems, geothermal heating and cooling equipment, and long life cycle materials.
- Location: Auburn / Black Diamond, WA
- Building Area: 4700 sq. ft.















