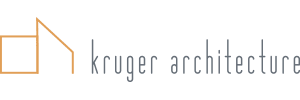Projects
Science & Technology Center
The new Science & Technology Center was designed as a two-story space with the circulation halls and stairways of the new building forming the edge of a courtyard. The 20 ft. vertical glass walls provide lots of natural daylight to the interior space and a strong connection between the active inside and outside spaces. Modern…
Read MoreBroadview Remodel
Broadview Neighborhood, Seattle, WA Building Area: 1,000 sq. ft. addition and 1,000 sq. ft. remodel
Read MoreEnvironmental Learning Center
This environmental learning center provides visitors a deeper understanding of the natural environment through hands-on projects and outdoor field experience in an educational environment combing science, technology, and the arts. Sustainable design was a primary focus for the project and achieved by incorporating passive solar design, natural ventilation, natural daylight, and careful selection of materials.…
Read MoreProjects in Progress
Images of projects that are in design development or under construction.
Read MoreQuest Physical Therapy
The client desired a calm and inviting place for healing and therapy, with visual separation between waiting patients and active therapy sessions. We designed the space to bring plenty of natural daylight into both the public waiting area and common treatment areas, while providing privacy for the exam rooms. A minimalist approach with materials…
Read MoreMt. Baker Remodel
Design called for a remodel of an existing kitchen to make the space more efficient. We dramatically improved the working triangle in the kitchen with a small but crucial move of the kitchen/dining wall and insertion of an island. Comprehensive design for extensive first floor remodel of this turn of the 20th century house…
Read MoreBellevue Remodel
This family’s lifestyle called for design of a more open and better functioning kitchen, dining, and family room space to match their enjoyment of cooking for company. We opted for a contemporary open floor plan and a flow connecting indoor and outdoor living spaces. Expressive walnut cabinets with translucent glass facing made for a…
Read MoreBar and Grill
For the re-design of the interior and exterior of an existing restaurant we incorporated large overhead doors to provide indoor/outdoor flow and natural light, covered entries and material changes for interest. Greenwood Neighborhood, Seattle, WA Building Area: 3,000 sq. ft.
Read MoreBackyard Cottage
The vision was multi-generational living on a single-family residential property, with both families feeling that they have their own space. The plan called for creation of a Detached Mother-In-Law Apartment, also known in Seattle as a Detached Accessory Dwelling Unit (DADU.) We designed a small separate dwelling unit allowing for maximum spatial flexibility and…
Read MoreArtist Studio
The clients desired an art studio adjacent to their home to create and fire art pottery. They wanted the space to be 15 feet tall to comfortably house a pottery wheel and kiln, with an open feel in the studio and plenty of light. Corten Steel was selected for part of the exterior siding…
Read More









