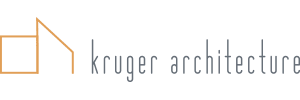Commercial
Science & Technology Center
The new Science & Technology Center was designed as a two-story space with the circulation halls and stairways of the new building forming the edge of a courtyard. The 20 ft. vertical glass walls provide lots of natural daylight to the interior space and a strong connection between the active inside and outside spaces. Modern…
Read MoreEnvironmental Learning Center
This environmental learning center provides visitors a deeper understanding of the natural environment through hands-on projects and outdoor field experience in an educational environment combing science, technology, and the arts. Sustainable design was a primary focus for the project and achieved by incorporating passive solar design, natural ventilation, natural daylight, and careful selection of materials.…
Read MoreQuest Physical Therapy
The client desired a calm and inviting place for healing and therapy, with visual separation between waiting patients and active therapy sessions. We designed the space to bring plenty of natural daylight into both the public waiting area and common treatment areas, while providing privacy for the exam rooms. A minimalist approach with materials…
Read MoreBar and Grill
For the re-design of the interior and exterior of an existing restaurant we incorporated large overhead doors to provide indoor/outdoor flow and natural light, covered entries and material changes for interest. Greenwood Neighborhood, Seattle, WA Building Area: 3,000 sq. ft.
Read More



