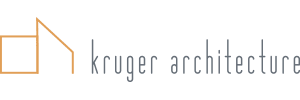Quest Physical Therapy
The client desired a calm and inviting place for healing and therapy, with visual separation between waiting patients and active therapy sessions. We designed the space to bring plenty of natural daylight into both the public waiting area and common treatment areas, while providing privacy for the exam rooms. A minimalist approach with materials and finishes assured working well within the project budget.
- Location: Bellevue / Issaquah WA
- Building Area: 3300 sq. ft.






